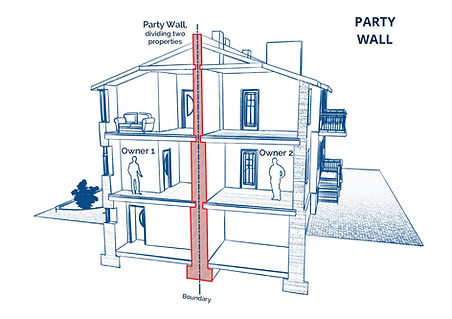
Do I need a Party Wall Agreement for a rear extension?
That depends on a few factors but potentially yes, you could be required to have a Party Wall Agreement with your neighbour before building a rear extension.
If, when building your rear extension, you plan to “enclose upon” (join up to, or use), cut into (placing a steel for example) or cut away from (removing a buttress etc.) a Party Wall or Party Fence Wall (a wall the divides your property/garden from your neighbours) then you will need to serve a Party Wall Notice giving a minimum of 2 months’ notice prior to works beginning and obtain an agreement with your neighbour.

If you intend on building a rear extension including the construction of a new wall on or astride the line of junction (the boundary line), you will be legally obliged to serve a valid Notice on your affected adjoining owner, giving them at least one month’s notice and obtaining a Party Wall Agreement.
However, the Party Wall etc. Act 1996 covers various matters (notice the “etc.” in the title!) beyond those that just affect Party Walls.
The Act also makes provisions under Section 6 for “adjacent excavations”. This section states that if you are intending to excavate to certain depths within certain distances of your neighbours building or structures then you must serve them Notice and obtain an Agreement.

The first provision of Section 6 covers excavations within 3 metres measured horizontally from your neighbours building or structure. Section 6 states if any part of your excavation within that distance is going to be deeper than the lowest part of your neighbours building or structure(s), you are required by law to serve them with a valid Party Wall Notice giving a minimum of one month's notice and to obtain a Party Wall Agreement.
Excavation within 3 metres

Excavation within 6 metres
The second provision of Section 6 provides for excavations within 6 metres measured horizontally from any part of your neighbours’ building or structure(s) if any part of the proposed excavation meets a plane drawn downwards in the direction of the excavation at an angle of 45 degrees to the horizontal. This is typically reserved for basement developments, popular in some of the more affluent boroughs of London and piling works where the depth is far higher than those of typical foundations. However, this can apply to more common works when the topography of the site is such that the building owners plot is much lower than that of the adjoining owner, should the properties be on a steep hill for example.
How do I know if my new foundations will be deeper than those of my neighbour, I hear you ask!
Obviously, there is only one fail safe way to find out the depth of your neighbours’ foundations and that is to dig a trial pit (a hole) next to your neighbours building and physically see how deep their foundations are. However, it’s safe to say that this isn’t usually an option because it's very unusual for a neighbour to allow us to dig holes next to their property for us to establish whether or not your proposed foundations fall within the Act.
So as Surveyors we are typically restricted to two approaches when establishing the depth of the adjoining owners’ foundations, both of which rely on reasonable assumptions.
Firstly, assuming your property is of the same age as your neighbours, we could dig a trial pit next to your building, establish the depth of your foundations and reasonably assume that your neighbours are similar.
Secondly, we can make a reasonable assumption as to the depth of a property’s foundations by its age and one thing we are sure of is that the current building regulations will specify far deeper foundations than those of older buildings. For example, constructing a new rear extension to a property built in the 1930’s, with a neighbouring property of the same age, will require a Party Wall Notice and Party Wall Agreement IF it’s being built within 3 metres of the neighbour's building(s).
Are there any advantages to getting a Party
Wall Agreement for a rear extension?
Yes, there are. Typically, it's assumed by many home owners that their legal obligations under the Act is just another layer of red tape preventing them from getting on with their project.
The Party Wall Act not only provides protection for both owners in the form of the Act and its Party Wall Surveyors (removing the need for costly court proceedings and lawyers) but it also provides for the rights of access.
Imagine you are aiming to construct a full width rear extension, you have the right to build up to your boundaries on both sides, but what about foundations? The Act provides the right, where necessary, to extend part of your foundations on to the land of your neighbour.
What about the construction of the flanking walls? Without access to your neighbour’s land this can be a difficult process. Pointing, rendering or maintaining the wall would be next to impossible and your only option would be an application under the Access to Neighbouring Land Act 1992 which, unlike the Party Wall etc. Act 1996, requires a court order and the potential of a compensation payment.
ENSURE YOUR PROJECT REMAINS LAWFUL
